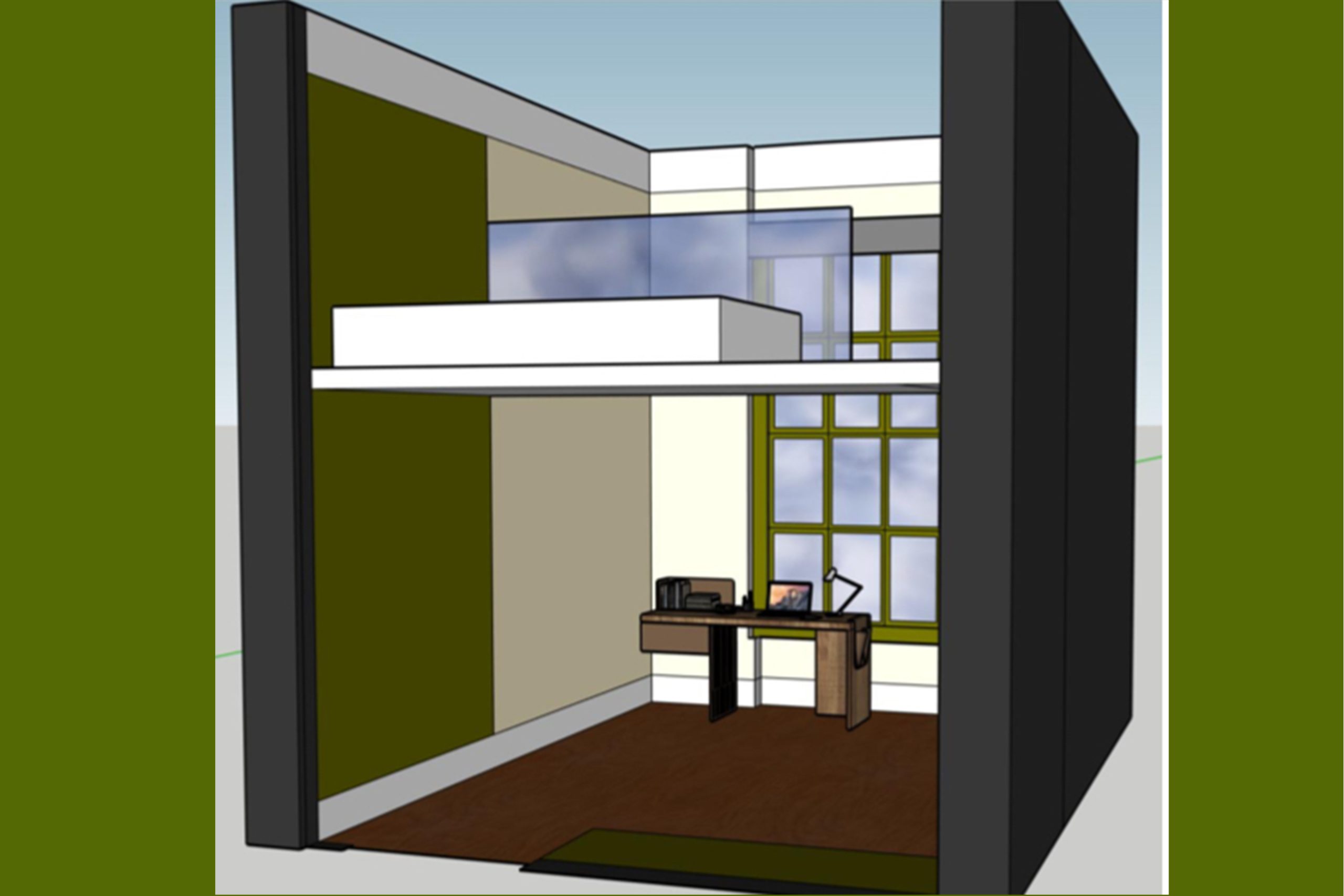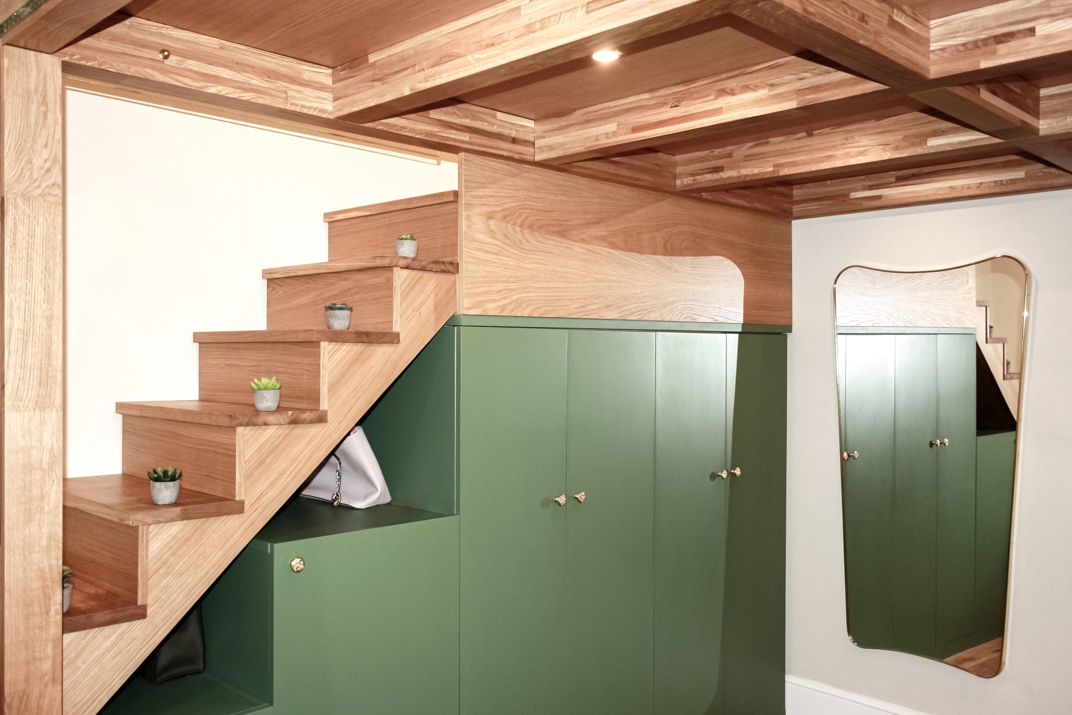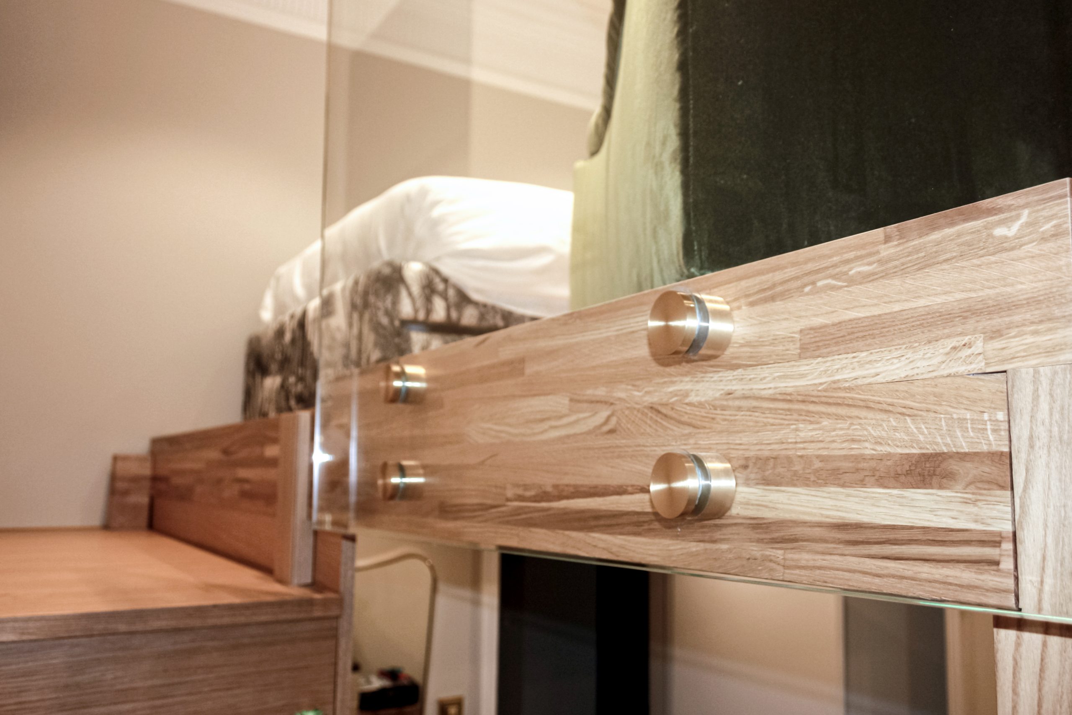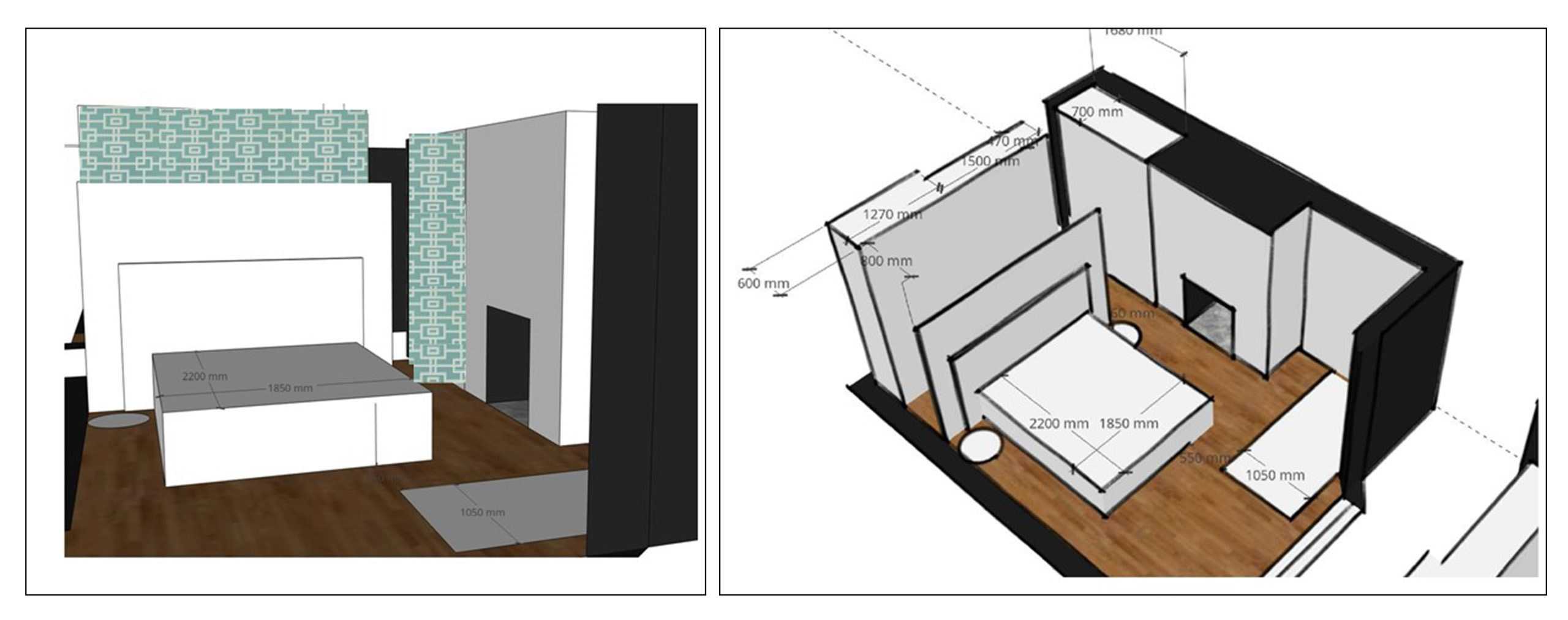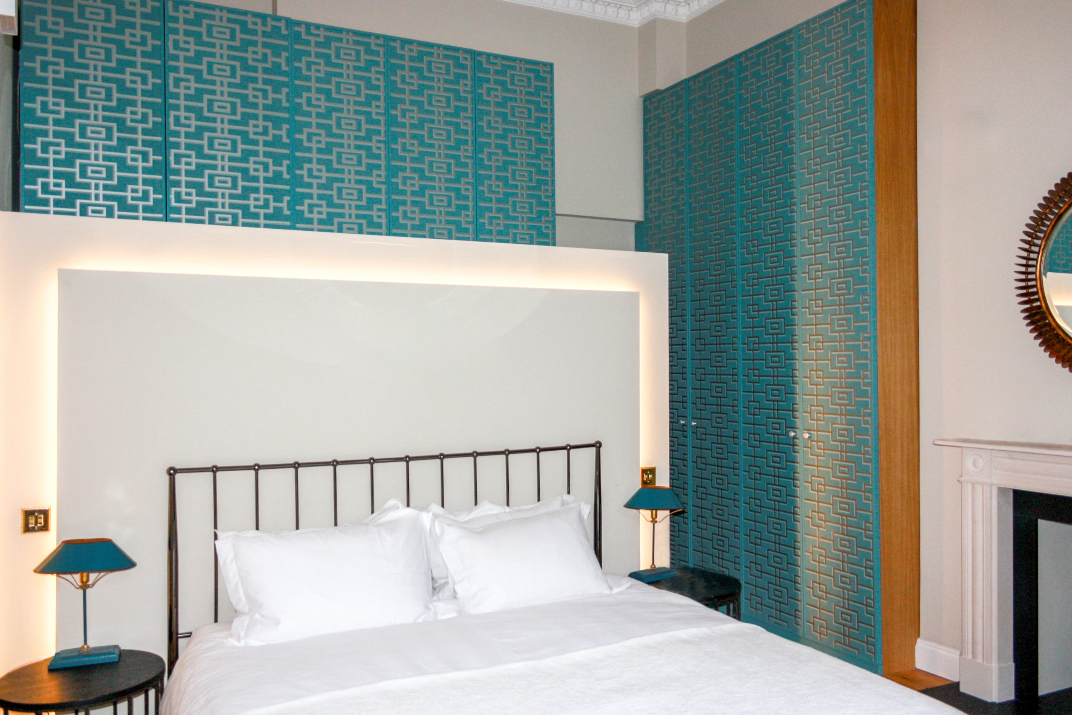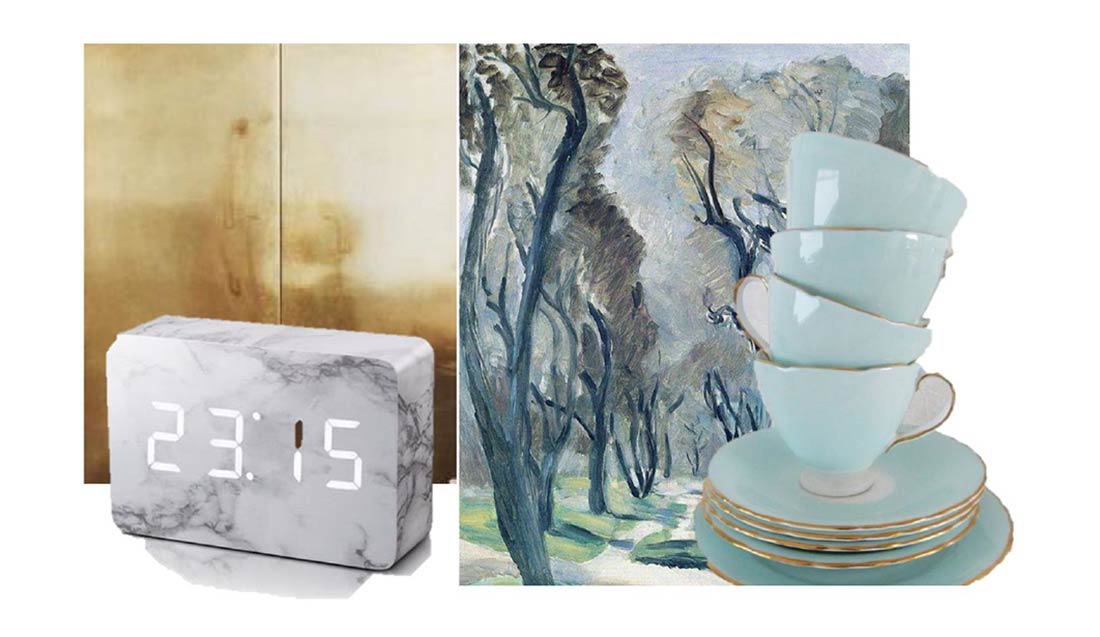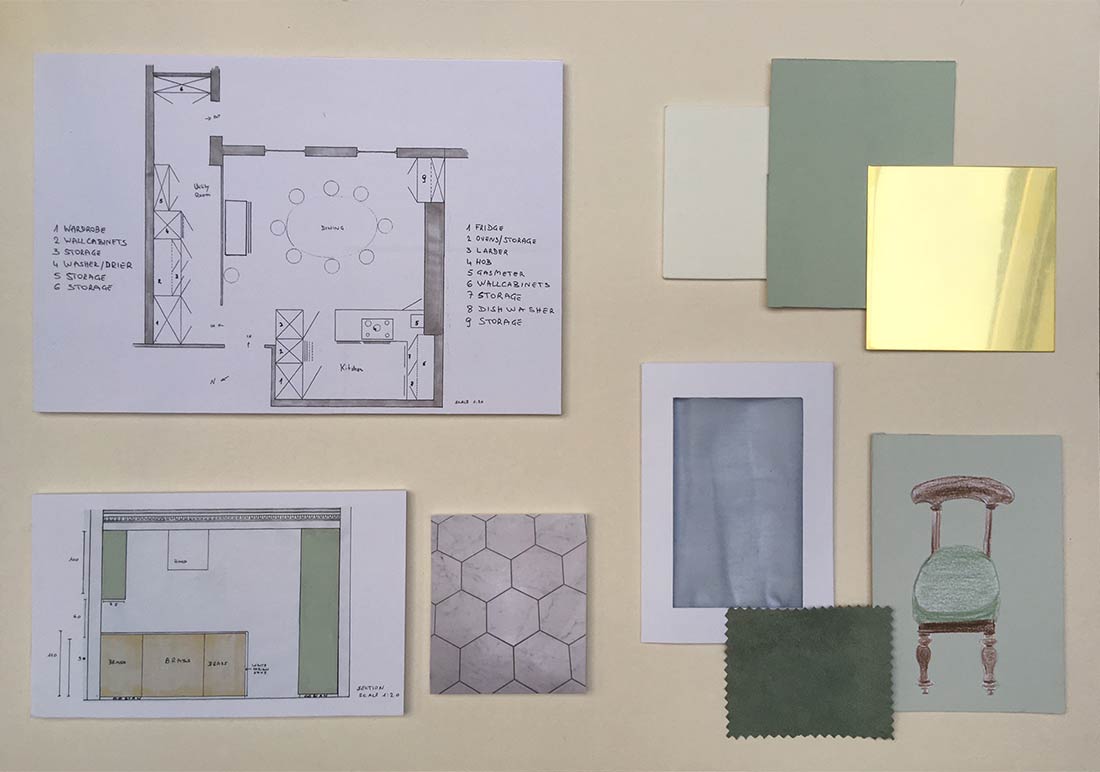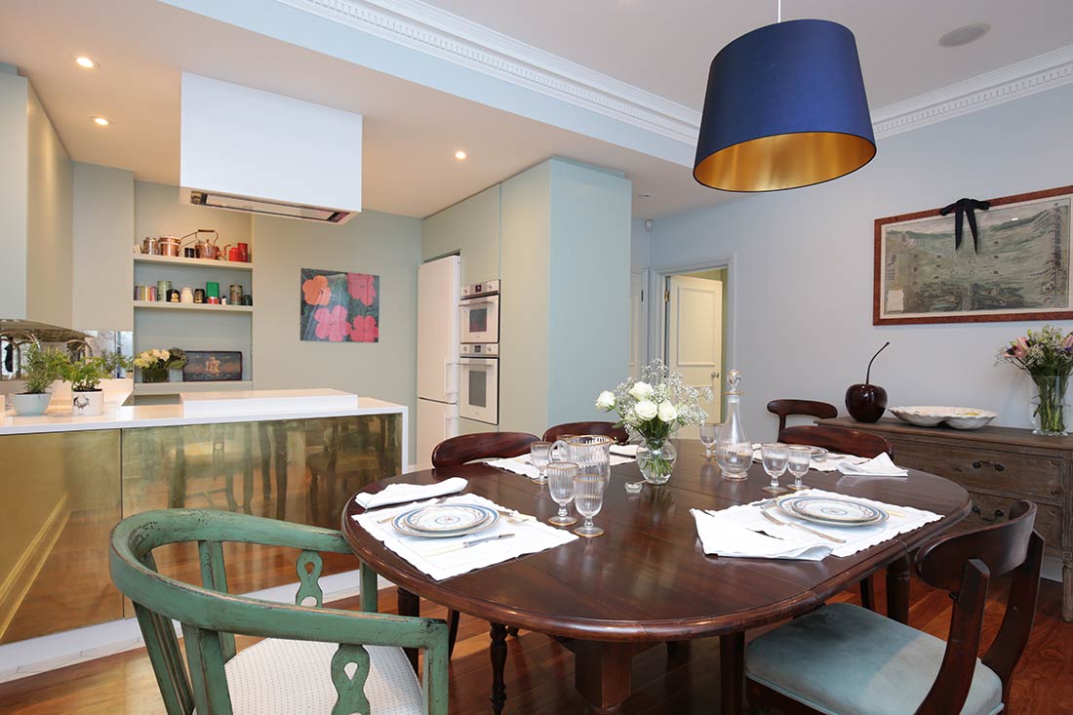How to double the space in a narrow room in a listed building
The third bedroom is long and narrow, englobed by a rounded wall and a 4 meters high ceiling. An ideal space to divide, fitting a bespoke wooden mezzanine (that can be uninstalled when necessary). This extension turned the room into a multifunctional space: sleeping and reading on the top and working and dressing on the ground with built-in storage such as shelves, cabinets, and drawers, as well as a vanity area with a mirror and seating to finish the scheme. The natural look given by the honey-colored wood has been emphasized by a sophisticated green velvet and a South American prairie patterned fabric all by Pierre Frey.




